The brief– cost effective design for two tired and under used courtyard areas. Result– a new covered courtyard meeting area for Therapies building staff and students (featuring permeable paving); and a rejuvenated outdoor courtyard featuring sandstone block seating and native planting. A link block wall creates usable storage space under a building access footbridge.
For implementable, functional, professional design…contact Solargreen today!
- UQ Therapies courtyard constrcuted
- The courtyard before design
- The courtyard before design


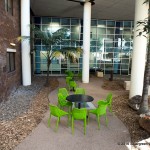

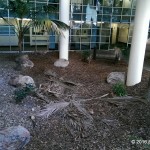
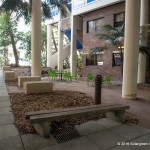
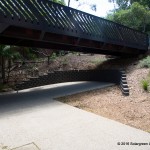
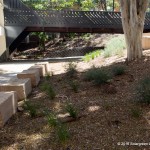
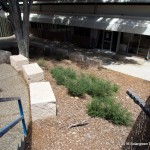


Comments are closed.